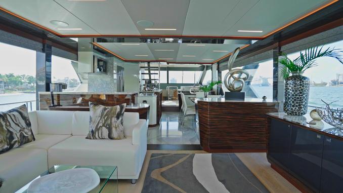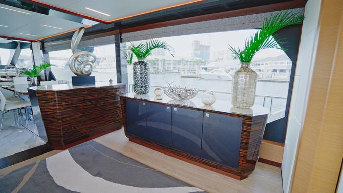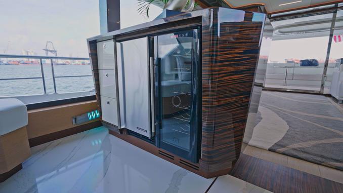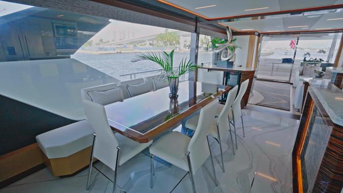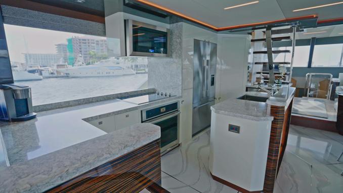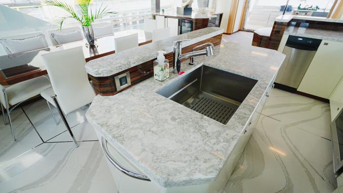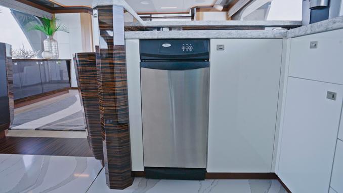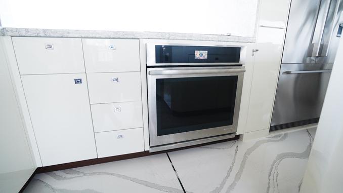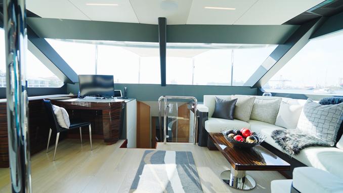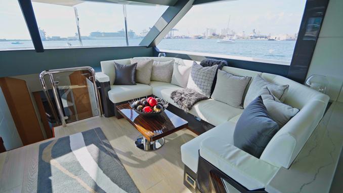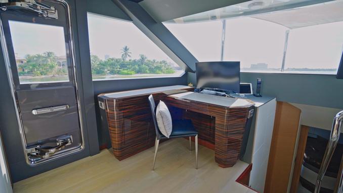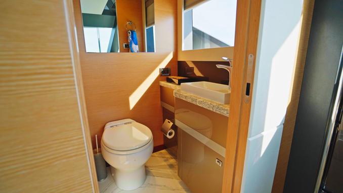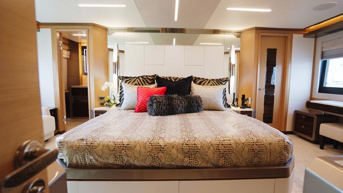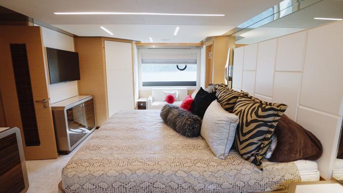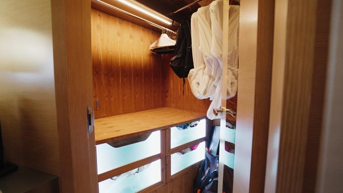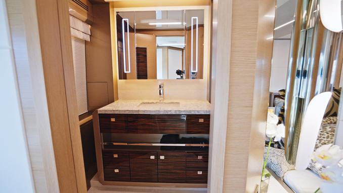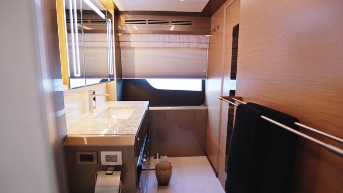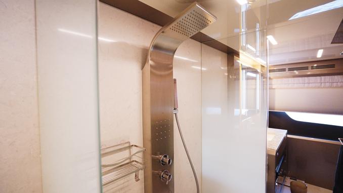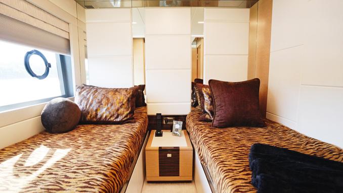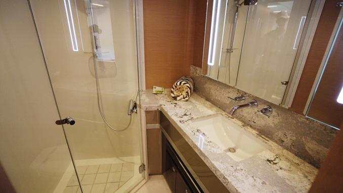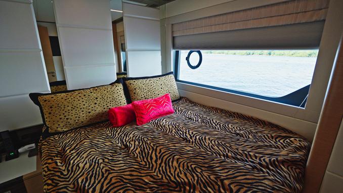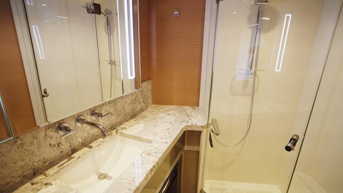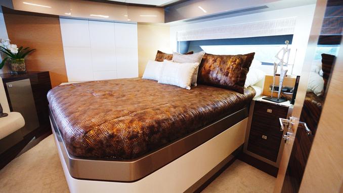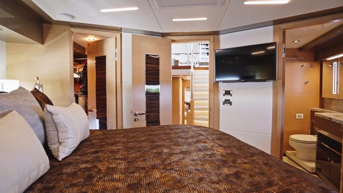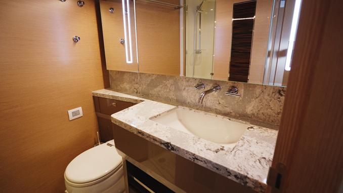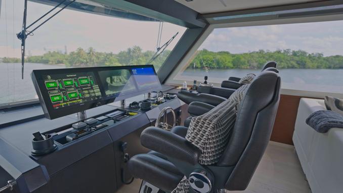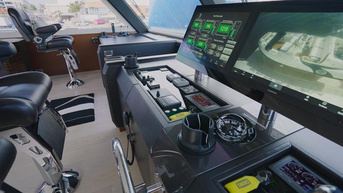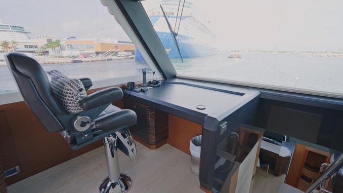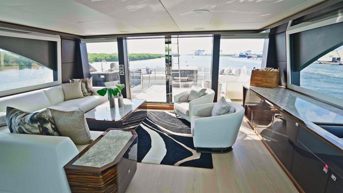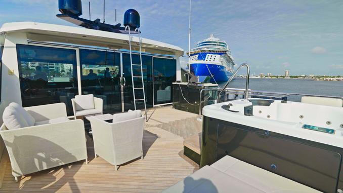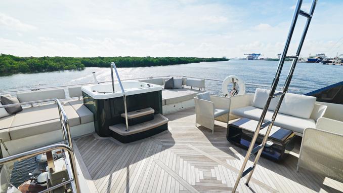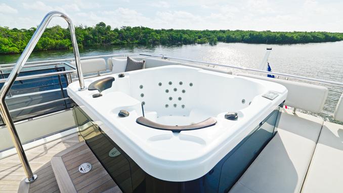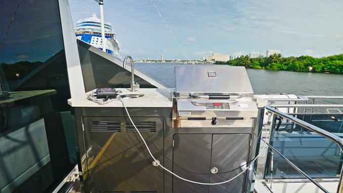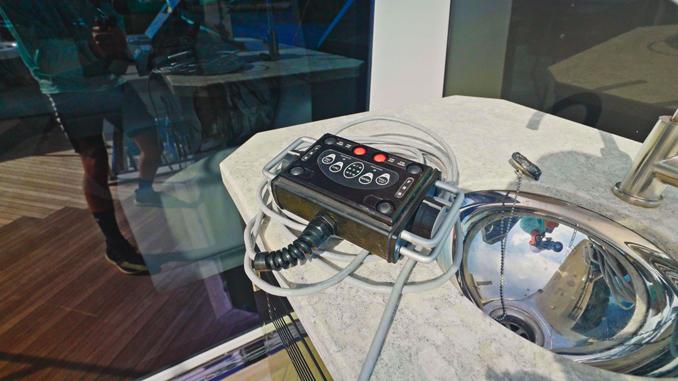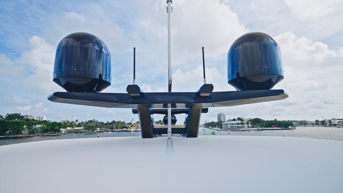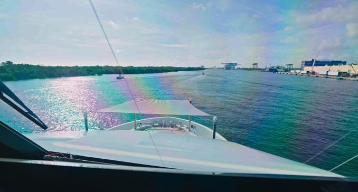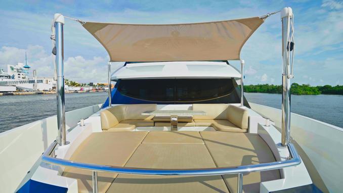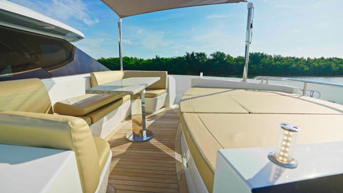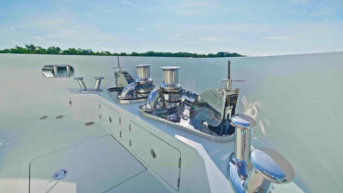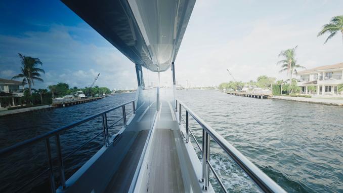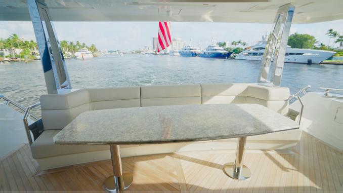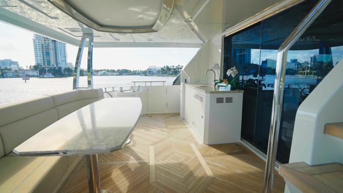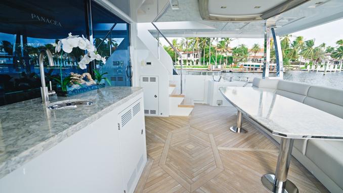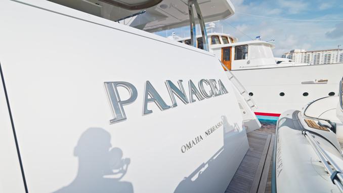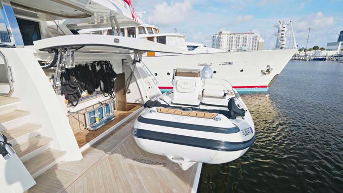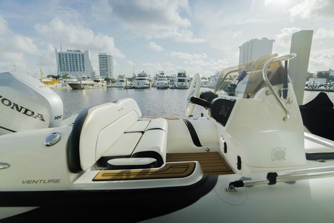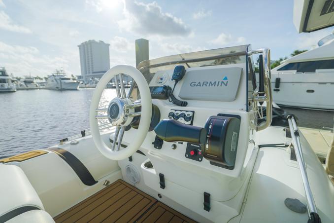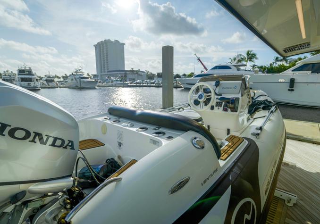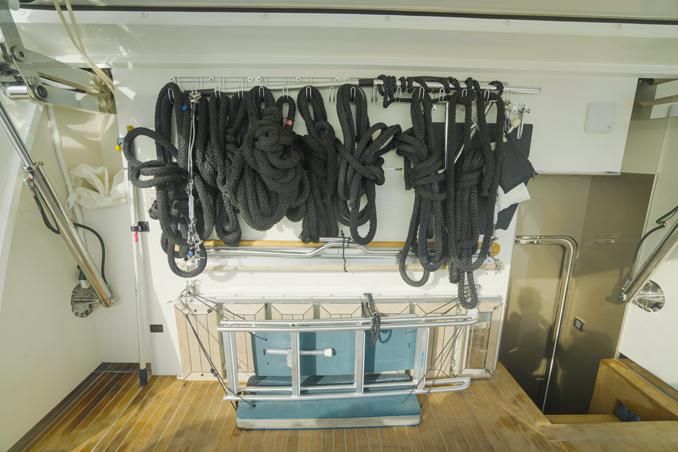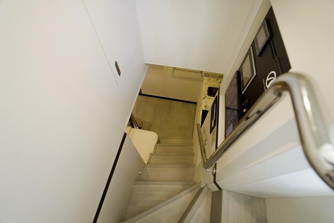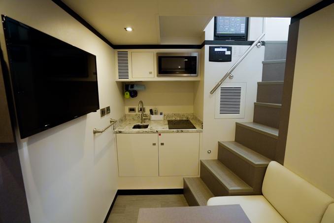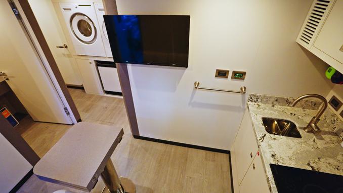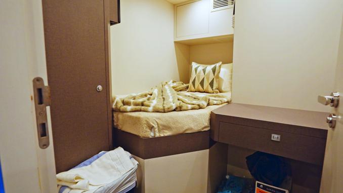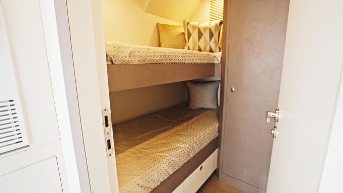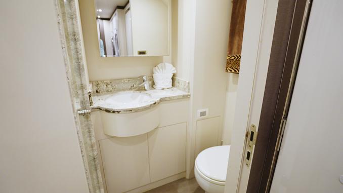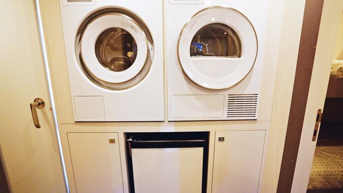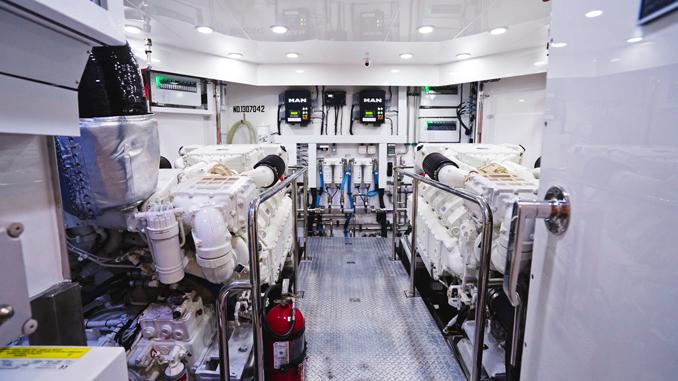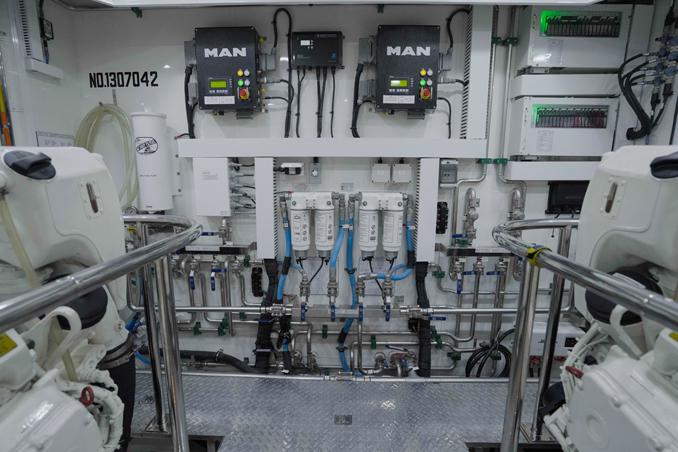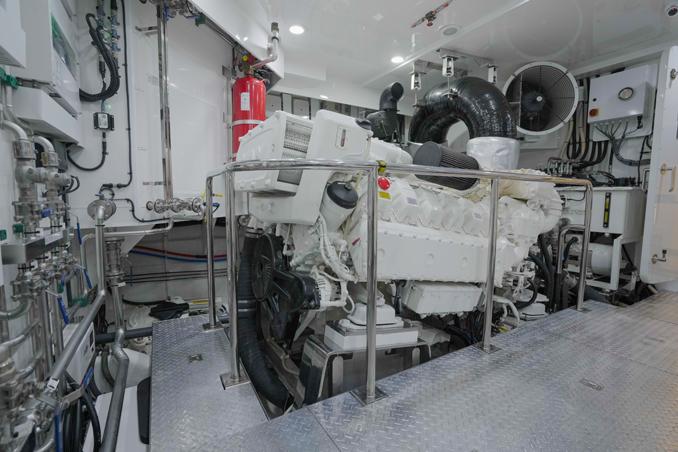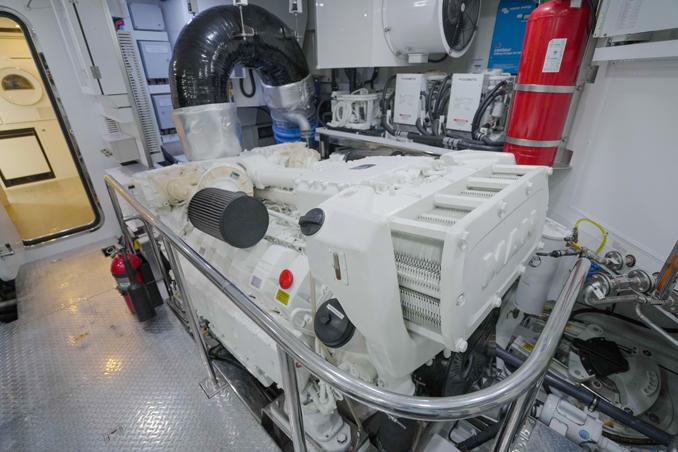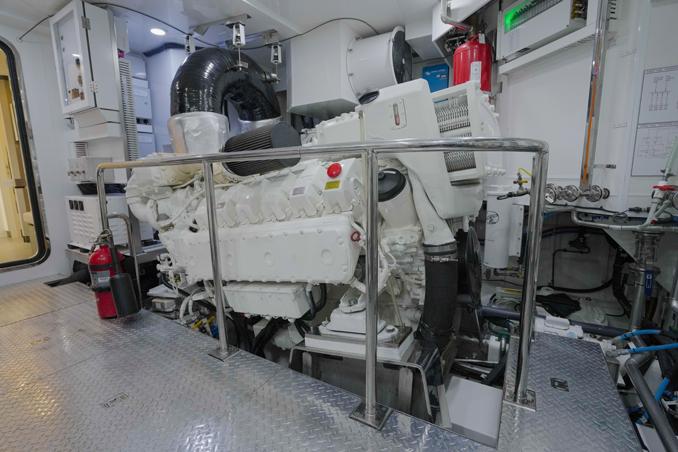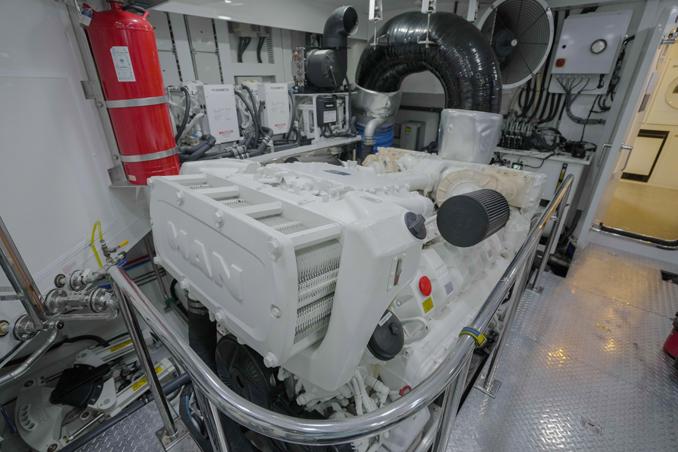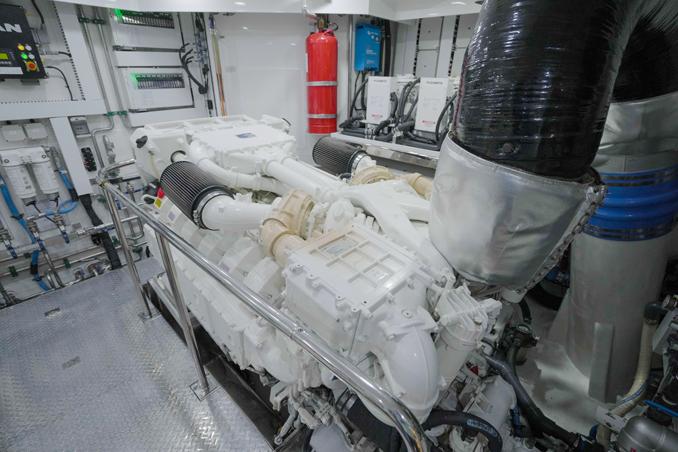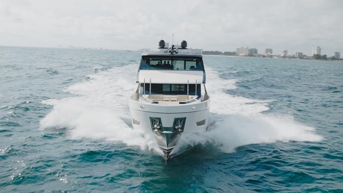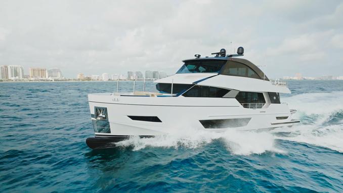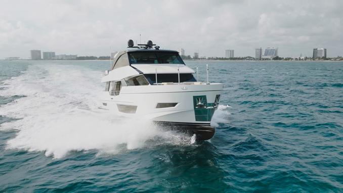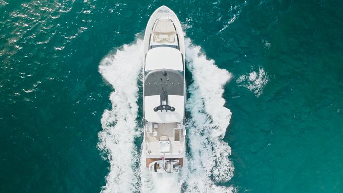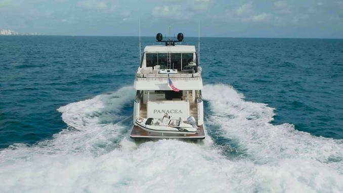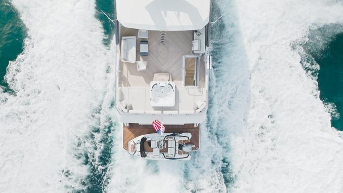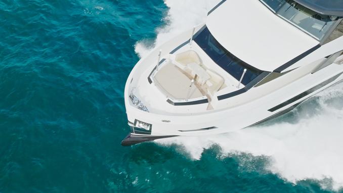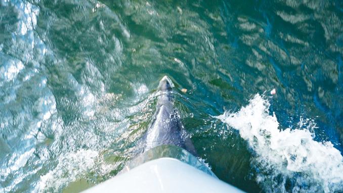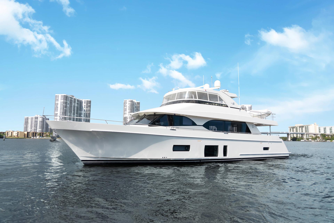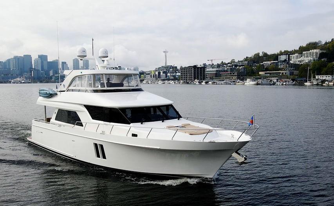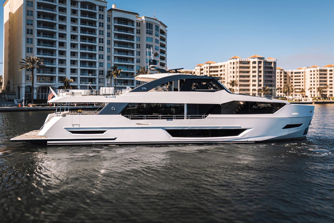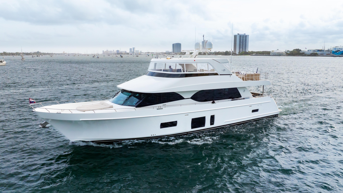2020 Ocean Alexander 84R Skylounge PANACEA
|Fort Lauderdale, FL
$5,475,000
 Length
Length Beam
Beam Engine Make
Engine Make Engine Power
Engine PowerRarely available, the 84R lends itself to owner operation or lightly crewed usage. Features include a fully open galley, a fore and aft salon area that puts anyone in the galley into the conversation, not away from the conversation.
The large skylounge offers lots of air conditioned space while the large open bridge deck aft has a similar amount of outside space by placing the tender low and aft on the swim platform.
That’s every 84R ….. PANACEA is special due to her very low engine hours and ultra-high degree of care and maintenance. One look and any buyer will see that PANACEA represents a highly desirable motor yacht in exceptional condition.
Disclaimer
We provide this yacht listing in good faith, and although we cannot guarantee its accuracy or the condition of the boat. The South Jersey Yacht Sales - CCM is pleased to assist you in the purchase of this vessel. This boat is centrally listed by Gilman Yachts of Fort Lauderdale, Inc.. She is subject to prior sale, price change, or withdrawal without notice and does not imply a direct representation of a specific yacht for sale.
MANUFACTURER: Ocean Alexander
BOAT TYPE: Motor Yachts
MODEL: 84R Skylounge
HULL MATERIAL: Fiberglass
YEAR: 2020
CATEGORY: Power
BEAM: 20.42 ft
LENGTH: 84 ft / 25.60 m
DRY WEIGHT: 208,328 lb
ENGINE 1
MAKE: MAN
MODEL: V-12
FUEL: diesel
POWER: 1650 HP
TYPE: Inboard
HOURS: 540
LOCATION: Port
DRIVE: Direct
PROPELLER TYPE: N/A
YEAR: 2019
ENGINE 2
MAKE: MAN
MODEL: V-12
FUEL: diesel
POWER: 1650 HP
TYPE: Inboard
HOURS: 540
LOCATION: Starboard
DRIVE: Direct
PROPELLER TYPE: N/A
YEAR: 2019
FUEL TANK CAPACITY: 2378 gallons
FUEL TANK COUNT: 1
WATER TANK CAPACITY: 660 gallons
WATER TANK COUNT: 1
HOLDING TANK CAPACITY: 200 gallons
HOLDING TANK COUNT: 1
Boarding PANACEA is easily accomplished from a floating dock by stepping aboard the wide hydraulic swim platform.
From a fixed dock FRP hull side doors hinge inwards from the port and starboard aft deck hull side doors with Marquipt Tide Ride ladder mounts.
The teak planked aft deck has a large built-in seat with a “Berwyn” Cambria Quartz two pedestal table. Teak planked stairs to the bridge deck aft and port and starboard swim platform stairs make access a breeze. A “Berwyn” Cambria Quartz wet bar with refrigeration, a drop down TV and an attractive lit ceiling detail round out the aft deck features.
An electric sliding door to starboard leads to the salon which allows full views forward past the open plan galley and dining area all the way to the front windshield.
To port in the salon is an L-shaped white ultra-leather settee and matching chair with a glass and zebrawood coffee table between. To starboard is a four cabinet zebrawood cabinet and a drop down TV above.
Going forward, the fully open galley is to port with a centered island and to starboard a zebrawood table with both fixed and reclining seating for eight persons.
A bar unit separates the dining area and salon on the starboard side. Forward is a two door dinnerware cabinet. Opposite to port are open tread steps to the skylounge.
Next forward is a C-shaped white ultra-leather settee adding a second conversation area with excellent views forward. To port is a zebrawood desk, the main deck day head and a portside pantograph side deck door. Centerline are steps to the four cabins below. An auto lift TV is hidden alongside the desk.
The Skylounge is nine steps above with large windows and doors all around for amazing vistas. The helm is to starboard with three Stidd chairs behind the helm and a matching chair to port in front of a large chart desk. Electric shades offer sun protection.
Aft is a full bar and entertainment area with a drop down TV above. To starboard is an L-shaped ultra-leather settee, two occasional chairs and a large coffee table with plenty of storage within.
The Bridge Deck aft benefits greatly by having the tender on the platform leaving room for a hot tub aft, twin sun pads, an outdoor seating group to port and a grill island to starboard.
A removable ladder gives access to the coach roof.
The accommodations are down nine steps from the forward main deck area. Forward is a queen size VIP cabin with a settee, large walk-in closet and a full head and shower.
Going aft is an ensuite twin lower berth cabin to starboard and a queen berth ensuite cabin to port.
Further aft is the king size Master cabin with His and Her Heads with a large shower between, a settee, a vanity and two walk-in lockers.
Most cabins have large hull side windows with opening portlights for excellent ambient lighting and very a spacious feeling.
The Engine Room crew area is accessed via the port side deck with eight curved steps to a crew lounge with a two person settee, folding table, sink, two-burner cooktop, microwave and TV. To starboard is the Captain’s double cabin and to port a room with two bunks.
The aft bulkhead has a washer/dryer U-line fridge, crew head and shower and a water tight door to the transom hatch.
A watertight door forward leads to the immaculate engine room.
Entered via an electric dark glass door to starboard the salon is open, airy and decidedly modern.
Immediately to starboard behind a hidden panel is the areas entertainment center to include a Marantz A/V receiver, KVH TracVision receiver, a KVH MiniM VSAT broadband receiver, a Samsung Blue Ray player and two Direct TV HD receivers (salon and aft deck).
Next forward is a four door zebrawood console with general storage, bar storage and pull out wine glass storage with a “Ella” Cambria stone top.
Opposite to starboard is an L-shaped ultra-leather settee and a large matching chair (both recovered 5/22 $7,300). Lying in front is a glass and zebrawood coffee table.
From the settee, opposite is a 50” Samsung fold down TV. A five channel speaker system and flush mount LED light bars are in the overhead. The sole is wide planked white washed oak with a throw rug. A subwoofer is under the settee.
Additional features in the salon include finger and toe salon door switches, huge side house windows with electric Duette shades, LED cove lighting around the perimeter, A/C controls and no bulkheads going forward to the galley and doors.
Open to the salon and on the port side is a slim raised “Berwyn” Cambria Quartz counter hidden much of what is on the counter from view while in the salon.
The Galley is U-shaped with a center wet island and large house side windows.
Features include:
- JennAir 30” full size stainless steel oven
- Fisher Paykel 36” double door stainless steel refrigerator with freezer drawer below
- Whirlpool 15” stainless steel trash compactor
- JennAir stainless steel dishwasher
- Whirlpool waste disposal
- JennAir 30” stainless steel microwave with exhaust fan and work light
- JennAir 30” four-burner glass top cooktop
- Deep stainless steel sink
- Removable spray faucet
- Separate Seagull drinking water trap for purified water
- Large corner four shelf pantry storage with internal lighting
- Six shelf pull out pantry shelf
- (4) lacquered drawers
- (5) lacquered cabinets
- “Berwyn” Cambria countertop and island top
- “Brittanicca” Cambria stone sole in entire galley area
Opposite the galley the open dining area has a zebrawood dining table, five white ultra-leather reclining dining chairs and a bench outboard to seat three. Behind the bench is a ready full height side house window with electric Duette shades.
The sole of this area continues from the galley.
Fore and aft are attractive zebrawood cabinets. The one aft housing a glass door 18 bottle wine cooler, a Hoshizaki “clear ice” icemaker and three lacquered doors for storage. The forward cabinet has two lacquered doors for the yacht’s dinnerware in a dedicated pegged storage. Countertops are “Berwyn” Cambria Quartz to match the galley.
Up one step from the galley ad dining area is the formal seating area with a U-shaped white ultra-leather settee to starboard with a zebrawood coffee table lying in front. The cushions of the settee lift to reveal abundant storage. Large windows outboard and forward provide excellent visibility.
To port is a zebrawood desk with storage below, a pop-up 44” Sony TV and a black leather chair with a “Ella” Cambria Quartz work surface.
Aft is a concealed door to the Day Head, portside deck pantograph door and open tread steps to the Skylounge. The sole of this area is whitewashed oak. Overhead are LED light bars and speakers.
The Day Head has a Tecma toilet and a white china sink on a “Brittanicca” Cambria Quartz countertop with one door in the vanity below. A large house side window is covered with a Duette shade. The sole matches the countertop.
Forward on the main deck are nine carpeted steps to the yacht’s accommodation area. Forward is a VIP suite. Behind a hidden door in this area is a separate Asko washer and dryer.
Aft and down two steps are two convertible twin bed suites. A hidden door accesses the stewardess locker for the lower deck.
Aft and down one more step is the Master suite.
Entered via a centerline door the Master cabin has a king size berth aft of the aft bulkhead. An attractive raised panel design forms the head board with a mirror panels surrounding the head board. Modern sconce lights are affixed to the mirrored panels. Either side of the berth are twin two door nightstands trimmed with zebrawood and topped with “Ella” Cambria Quartz. Below the berth are two large drawers and LED strip lighting in the toe kick.
To the starboard side of the berth is the entrance to one of the His/Her heads and further outboard a two seat upholstered sofa flanked by twin two door zebrawood trimmed cabinets. Forward is a cedar lined walk-in hanging locker, and on the forward bulkhead, two zebrawood cabinets with “Ella” Cambria Quartz either side of the entry door. Above the starboard side cabinet is a 42” Sony TV.
To port is a matching cedar lined hanging locker with a digital safe, long gun locker and three back-lit drawers. A full size dressing mirror is on the inside of the door.
Next aft is a hinged top vanity flanked by two drawers either side.
Above the vanity is a large hull side window matching that to starboard. Each has Duette shade electric blinds.
Aft is the entrance to the other His/Her head. Both heads are identical meaning either can be his or hers to match the side of the bed the owners use at home.
Each head has a “Berwyn” Cambria Quartz countertop with an undermount china sink. Below are six zebrawood drawers and two cabinets. Above is a three panel backlit mirror with the center being a medicine cabinet. Outboard is a large hull side window with Duette shades. Inboard is a Tecma electric head and a shower in the center with an obscured glass door and side light and a full body shower with a rain type fixture overhead.
The sole of the head and shower is “Brittanicca” Cambria Quartz.
The port side Guest cabin has twin lower bunks that can be arranged as a queen size berth by moving the inboard berth outboard. The single drawer nightstand easily relocates as needed.
The headboard is upholstered panels and mirrored strips that look pleasing no matter which way the beds are arranged. The berths have a large storage drawer below.
Outboard is a large hull side window with a porthole for ventilation. Duette shades cover the window. Forward is a auto-lit hanging locker, entrance to the ensuite head and an 32” Sony TV. Overhead are LED light bars.
Currently this cabin is in its queen berth configuration with the nightstand inboard.
A “Summerhill” Cambria Quartz countertop vanity has an undermount sink above and four zebrawood cabinets below. A three panel LED backlit mirror with the center being a medicine cabinet is above. The stall shower has a clear glass door and side light and a handheld or wall mountable fixture. The toilet is a Tecma model set upon “Weybourne” Cambria Quartz sole.
The starboard side Guest cabin has twin lower bunks that can be arranged as a queen size berth by moving the inboard berth outboard. The single drawer nightstand easily relocates as needed.
The headboard is upholstered panels and mirrored strips that look pleasing no matter which way the beds are arranged. The berths have a large storage drawer below.
Outboard is a large hull side window with a porthole for ventilation. Duette shades cover the window. Forward is a auto-lit hanging locker, entrance to the ensuite head and an 32” Sony TV. Overhead are LED light bars.
The starboard guest cabin is presently configured with twin berths with the nightstand between.
All the way forward is the VIP cabin with a queen size berth off the starboard hull side. The berth has one drawer below and hinged storage below with LED strip lights in the toe kick. Either side are twin drawer zebrawood nightstands with table lamps. Between is a fixed hull side deadlight with Duette shades. At the foot of the berth is a upholstered settee flanked two zebrawood cabinets with a matching hull side deadlight above.
Aft of the berth is the port side door to the ensuite head, and to starboard, a door to a cedar lined walk-in hanging locker with four backlit drawers. Above the berth is an escape hatch with a sliding screen and shade.
A small vanity and stool is on the forward bulkhead.
Up 10 steps from the forward main deck lounge is the Skylounge with helm. The sole of this area is whitewashed oak with throw rugs.
The helm is to starboard with three Stidd chairs. To port is a fourth matching Stidd chair in front of a large chart flat. Going aft is a zebrawood trimmed bar with a stainless steel bar sink, “Berwyn” Cambria Quartz countertop and six cabinet doors below. Within the cabinets are a drink fridge, small wine cooler, general storage and the areas Marantz A/V receiver, a Blue Ray player and a HD Direct TV receiver.
A centered door with glass side lights leads to the bridge deck aft exterior entertainment area. To starboard is a L-shaped white leather settee, two matching occasional chairs, a zebrawood end table and a zebrawood trimmed coffee table with storage within. Large side and forward windows are covered with Duette shades. Above the bar is a drop down 50” Samsung TV, a five channel stereo system and LED light bars.
- (3) Garmin 8624 24” touchscreen monitors
- (2) Garmin VHF’s with remote microphones
- Garmin GHC 20 autopilot
- Garmin 25kW 6’ open array radar scanner
- Garmin Blackbox AIS
- Garmin Blackbox sounder
- (3) Garmin engine room cameras
- Garmin GRID remote at helm chair armrest
- Garmin card reader
- Glendinning electronic engine controls
- Glendinning joystick control
- Fusion MS NRX300 stereo head
- Francis 2.8 million candlepower spotlight remote control
- Exalto wiper control (4) wipers
- (2) Boning MAN engine monitors
- 6” Ritchie Magnetic compass
- Stainless steel helm wheel
- SidePower® thruster and stabilizer control panel
- Emergency engine stop button
- (2) windlass controls with chain counter
- Fireboy status panel
- Manual window shades forward
- Windshield defroster system
- Reached via ten teak tread steps from the aft deck is the bridge deck aft. By having the tender on the swim platform, this area becomes an owner/guest entertainment area instead of a boat deck.
- Features include:
- Teak over fiberglass decking
- Loose furniture including two chairs, a couch and a coffee table with “Berwyn” Cambria Quartz accents
- Double sliding door (electric) to skylounge
- 4 person jacuzzi on centerline
- Steps with railing for Jacuzzi access
- Raised port and starboard sun pad areas with storage under
- Aft flag staff
- Stainless steel deck drains
- Starboard side bar unit with “Berwyn” Cambria Quartz, undermount stainless sink, 24” Electri chef grill, Isotherm drink fridge and additional storage
- EPIRB with hydrostatic release
- Ocean Safety 10 man liferaft with hydrostatic release stowed at starboard rail
- Railing around aft deck steps
- Hinged glass top over steps
- (2) Fusion stereo speakers
- (2) LED flood lights
- (4) LED lights in brow
- Life ring with retrieval line
- Plug-in for Glendinning engine controls
- Removable (7) step stainless steel ladder
- Fiberglass non-skid decking
- FRP wing with KVH M7 dome and KVH SAT phone dome
- 6’ Garmin radar scanner
- Dual Buell Trumpet horn
- (4) Garmin GPS sensors
- (2) 18’ VHF antennas
- (2) Wi-Fi antennas
- Hailer horn
- Sirius XM radio antenna
- Francis remote control spotlight
- Fiberglass non-skid decking
- Raised FRP area for windlasses
- (2) Italwinch vertical stainless steel windlasses with chain gypsies, drums and chain locks
- Stainless steel anchor rollers
- (2) up and (2) down windlass foot switches
- (2) 165 lb. stainless steel anchors
- 200’ feet of ½” HT chain
- (2) Stainless steel Bollard style cleats and fairleads
- Foredeck stainless deck drains
- Single hatch and four hinged doors to chain locker
- Hands free anchor wash system
- Ladder in hatch to forward storage locker
- Dedicated shade pole storage in forward storage locker
- Quick disconnect fresh water washdown outlet forward
- Fresh water dockside inlet forward
- Aft facing lounge, 4 storage cabinets below
- (4) Stainless steel shade awning poles
- Raised forward seating area with teak decking
- 6 person U-shaped seating looking forward
- “Berwyn” Cambria Quartz table with cover and stainless steel pedestal
- Forward black Textulene windshield cover (3 sided)
- (4) Pop-up ambient light fixtures
- Low level deck lighting
- Additional 4 storage cabinets on forward facing seating
- Fiberglass non-skid decking forward half
- Teak over fiberglass decking aft half
- 2” elliptical hand rails aft
- Low level courtesy lighting
- Stainless steel deck drains
- Port side pantograph door into forward salon area
- (4) port (4) stbd overhead LED lights
- Nearly full height house side windows aft
- (2) pop-up spring line cleats
- Fuel fill doors port and starboard
- Delta-T engine room air intake grates
- Port side hinged door to crew/engine room
- Teak over fiberglass decking (unique plank arrangement)
- Forward wet bar with “Berwyn” Cambria Quartz top, undermount stainless steel sink, Isotherm stainless steel drink fridge behind FRP door
- Fresh water hose quick disconnect outlet at bar
- Compressed air quick disconnect outlet at bar
- Joystick controls to port
- (2) Raised Italwinch docking capstans
- Raised bollard style stern cleats with storage below
- Port and Starboard hinged hull side doors
- “Berwyn” Cambria Quartz table with cover with twin stainless steel table pedestals
- Six place forward facing seating at table with removable cushions and cover
- Nine teak tread steps to bridge deck aft, with step lights and stainless steel hand rails
- U-line wet style icemaker under steps behind FRP door
- Unique overhead ceiling detail over table
- Drop down 32” Sony TV
- Aft facing Garmin camera
- (14) Overhead LED stainless light fixtures
- (2) Overhead speakers
- Stainless steel deck drains
- (2) Hinged stainless steel doors to swim platform
- Plug-in for Glendinning engine control
- (7) High output LED underwater lights
- Teak covered hydraulic swim platform, heavy duty Aritex mechanism rams rebuilt 2/22 $4,900
- (7) Underwater lights - 3 stern, 2 stbd, 2 port
- (5) teak treads to swim platform port and starboard
- Port and starboard 100 amp shore cords with Glendinning cable reels
- Stern cleats
- Low level LED lighting
- Hydraulic hatch to lazarette area, opens up to give shade to this area, both hydraulic rams rebuilt 7/23 $6,200
- Underside of lazarette door has a rain type shower head and custom LED lighting
- Removable tender chocks, slide 12" aft to facilitate lazarette door opening
- Pop-up cleats on aft corners of swim platform
- Aft deck shower
- 2021 Venture 16’ Walker Bay tender
- 100hp Honda VTEC 4-stroker outboard
- 10” Garmin plotter
- Tilt helm wheel
- Uniden VHF
- LED Nav lights
- Underwater lights
- Courtesy lights
- Full black Sunbrella cover
- 10 person capacity
- AquaTraction teak style decking
- Double bench seat aft
- Step pads aft
- Bimini top
- Double seat mid ship
- Single seat forward
- Step pad on bow
- Pop-up cleats
- Retractable swim ladder
- (3) cup holders
- Stereo with speaker
- Console steering with Sunbrella cover
Down nine curved steps from the portside deck is the crew area. At the bottom of the steps is a small galley outboard with a Kenyon 2-burner cooktop, and an undermount stainless sink on the “Berwyn” Cambria Quartz countertop. Below are two storage cabinets, above is a Whirlpool microwave and one more cabinet.
The sole is vinyl planking. Inboard is a two person settee and a single pedestal table that fold in half. On the aft bulkhead is a 32” Samsung TV.
Next inboard is the engine room access door. Further aft is an Asko washer and an Asko dryer with a U-line fridge and two storage cabinet below. Outboard is the watertight door to the lazarette area which has a hydraulic mechanism to raise the 12’ wide transom door. Presently used for Marquipt fender and line storage, this area can be used for a shade/beach area.
To starboard with a private entrance is the double bed Captain's cabin with a desk, hanging locker, 24” Vizio TV and four overhead lights. This cabin has its own digital A/C controls.
To port is a upper/lower crew cabin with a hanging locker, digital A/C controls and three overhead lights.
All the way to starboard behind the Captain’s cabin is a shared head with a “Berwyn” Cambria Quartz vanity top, undermount china sink, two cabinets below and a mirrored medicine cabinet above.
The toilet is a Tecma model set upon contiguous vinyl flooring. The generous stall shower has a clear glass door, handheld or wall mountable fixture, a light and a shelf.
- Twin MAN V-12 1650 hp engines, serviced by MAN dealer 4/23 @457 hours
- Delta-T intake/exhaust fans with demister. Reversible and adjustable with remote panel in crew area
- Engine alarm system
- Stainless steel rails on side of engines
- Dripless shaft seals with spares mounted in carrier
- 4" stainless steel prop shafts, 22 HS
- Dripless rudder seals
- Hard coat exhaust system with vibration dampness hung from engine room overhead
- Centrek generator exhaust with exhaust gas separator
- Generators mounted on vibration dampers
- SeaStar hydraulic steering system
- Headhunter fresh water pump
- 2mm thick 316 stainless steel water tanks with site gauge
- (2) 40 gallon water heaters
- Sea Recovery 1800 GPD watermaker upgraded from standard with touchscreen remote panel in crew area (New 6/22 $20,500)
- 4.5 mm thick 5052 aluminum fuel tanks with site gauges with high / low fuel alarm
- Dual Racor dual water separators / filters for generators with vacuum gauges
- Gulf Coast Fuel polishing system with timer
- Side-Power hydraulic stabilizers with zero speed system and PTO’s from both engines, central power pack, 11kW 240V motor for AT REST system
- Side-Power 30.8 hp hydraulic bow thruster
- Side-Power 30.8 hp hydraulic stern thruster
- Stainless steel engine mount stringers
- Dual fire SeaFire extinguisher system with engine shutdown feature
- Oil change pump for engines and generators, Groco U-Lube 6 ports
- Two part engine room and bilge paint system
- Color coded fuel/water/hydraulic piping
- Aluminum diamond plate flooring in engine room
- (6) Automatic / manual bilge pumps
- (2) Bilge exhausts
- Shaft brushes for bonding connection of shafts
- Stainless steel fuel manifolds and stainless steel fuel piping for supply, suction and return lines
- Hose spigot with hose
- Site gauges on day tanks
- 240V Baldor fuel transfer pump
- 24V back-up fuel transfer pump
- Tankless Jacuzzi rapid water heater
- (3) Garmin engine room cameras
- Maretron system backbone
- MAN dual pre-filters mounted on forward engine room bulkhead
- (2) MAN electric engine panels with emergency stop buttons
- (17) Overhead LED engine room lights
- High gloss finish overhead in engine room
- LED under engine multi-color strip lighting
- Glendinning EEC-3 control processor for engine control
- Side-Power stabilizer control unit with digital readout
- Headhunter Tidal Wave waste treatment system with remote control panel in crew area
- Spot Zero 2000 GPD double pass water purification system with watermaker processing, includes heavy metal and sediment filters $17,500.
Dometic “Extreme Tropical Climate” AC system as follows:
Direct expansion units
- Salon 30,000 BTU
- Galley/Forward Salon 48,000 BTU
- Skylounge aft 24,000 BTU
- Skylounge forward 24,00 BTU
- Master 24,000 BTU
- VIP 12,000 BTU
- Port cabin 10,000 BTU
- Stbd cabin 10,000 BTU
- Crew common area 6,000BTU
- Captain cabin 16,000 BTU
- Crew cabin 6,000 BTU
- Engine room 16,000 BTU, owner
- (3) raw water pumps
- 12V/24V DC electrical system
- 110V/220V AC electrical system
- (2) 220 volt 100 amp shore cord systems with Glendinning cable master, port 120' long (new), starboard 60'
- (6) 8D batteries for house system
- Victron Energy Skylla-i 24V 100amp charger for house batteries
- (4) 8D batteries for engine starting
- Victron Energy Centaur 24V 60amp charger for engine batteries
- (4) Group 31 12V batteries for generators starting
- Victron Energy Centaur 12V 30 amp charger for generator batteries
- ABB frequency drive for stabilizers AT REST motor
- (2) Yaskawa V-1000 frequency drives for Delta-T fans
- (2) SPK Marine 26.5 KVA isolation boost transformers
- (5) Blue Sea Systems rotary battery switches (two as parallel switches)
- (2) Rotary battery switches for generators - a third as a parallel switch
- (2) 80 amp windlass breakers
- (3) Octoplex breaker panels in engine room with 31 breaker protected circuits
- Wave Wi-Fi communication module to control the vessel's network by phone, tablet or computer
- RCI multi-function audio visual remotes for all TV's and stereos
Octoplex NMEA 2000 network system
Based on aerospace technology for remote activation, control and status reporting of AC and DC breakers. Monitors power sources (AC and DC) for voltage, frequency and amperage abnormalities and provide visual and audio alerts. Includes enhanced circuit breaker functionality with no-load indication, dimming and usage information with touch screen monitor that is user reconfigurable. Brown-out configurable control through auto load shedding is included where operator designated equipment (e.g. navigation and other essential systems) remains powered-on while automatically switching other systems off. Octoplex NMEA 2000 Vessel system monitor system. Provides main access doors, tank level, bilge level and battery monitoring of current, voltage and temp. (Unique OS standard feature, not an optional upcharge like competitors)
N2KVIEW SAFETY & SECURITY MONITORING PACKAGE
These security/safety automatic monitoring and alert abilities include using Apple iPad or Android for wireless access to operate, view, and alarm Octoplex data and navigation system with a fully customizable screen layout and remote notification (cell phone) capability.
These monitoring abilities include: Main engines and generators, AC monitoring, DC house bank battery monitoring, engine room weather-tight bulkhead doors, tank levels, fire system, bilge level (high-water), exterior door sensors (unique OA standard feature, not an optional upcharge like competitors)
Bonding system throughout.
- Longitudinal and lateral fiberglass stringers with his density foam core
- Resin infused technology
- Vinylester resin
- High density foam coring for sound and heat insulation
- Reinforced collision bulkhead
- Alexseal polyurethane epoxy based primers and top coats
- Marine grade aluminum beams for floors, walls and ceilings for a monolithic structure
- Ocean Alexander proprietary “dry bilge ventilation system” with dedicated bilge exhaust to outside
- LOA: 83' 6"
- Bottom paint with Sea Hawk Cukote after thorough preparation
- Propspeed application of all underwater metal surfaces including lift mechanism
- Replace aft and stern tube cutlass bearings
Rarely available, the 84R lends itself to owner operation or lightly crewed usage. Features include a fully open galley, a fore and aft salon area that puts anyone in the galley into the conversation, not away from the conversation.
The large skylounge offers lots of air conditioned space while the large open bridge deck aft has a similar amount of outside space by placing the tender low and aft on the swim platform.
That’s every 84R ….. PANACEA is special due to her very low engine hours and ultra-high degree of care and maintenance. One look and any buyer will see that PANACEA represents a highly desirable motor yacht in exceptional condition.
The Company offers the details of this vessel in good faith but cannot guarantee or warrant the accuracy of this information nor warrant the condition of the vessel. A buyer should instruct his agents, or his surveyors, to investigate such details as the buyer desires validated. This vessel is offered subject to prior sale, price change, or withdrawal without notice.



 Watch Video
Watch Video


